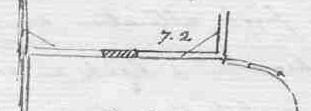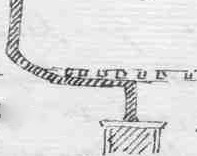Heytesbury House
Nov.
Dec. 2 1825
My dear William,
I have scarcely had time
to consider your new plan for the proposed alterations here
– but I do not see how you can distribute your rooms as you
now suggest. The extreme distance between the moulding of
the fire place in the present dining room & the spring of the
bay, is a bare 7 feet 2 I – and a door with its architecture
requires 4.6. so that if you even placed your door quite close to
the spring of the bay
so that if you even placed your door quite close to
the spring of the bay so the
you would only have 2.8. between the door & fireplace. The
distance on the other side of the fireplace to the wall is
precisely the same; & on this side the chimney flue would be
all against you.Talking of this flue, I consider it is extremely
dangerous: - it runs thus: after reaching the top of the dining
room, it runs,  I am told by the sweeps directly under the beams of
the dressing room marked, then takes a round turn under the door
of the north room & this runs up I know the wall opposite the
kitchen chimney. I feel satisfied that it is not safe;
because whenever a wood fire is burnt in the grate, the strongest
smell of wood soot (which is much more volatile than coal smoke)
finds its way into the dressing room, hall & above all the
north room, which is really at such times not habitable. When
the chimney was on fire three years ago, the wainscot of the
dressing room was so hot that you could not bear your hands upon
it. Were the house mine, my first alteration would be to
brick up the flue altogether & break an entrance into the
straight flue in Col. Bradford’s room; - which room I would
heat by warm air or else place the chimney on the West side,
where there already exists two spare flue. – I now seldom
occupy the room in Winter, unless we have company with us.
I am told by the sweeps directly under the beams of
the dressing room marked, then takes a round turn under the door
of the north room & this runs up I know the wall opposite the
kitchen chimney. I feel satisfied that it is not safe;
because whenever a wood fire is burnt in the grate, the strongest
smell of wood soot (which is much more volatile than coal smoke)
finds its way into the dressing room, hall & above all the
north room, which is really at such times not habitable. When
the chimney was on fire three years ago, the wainscot of the
dressing room was so hot that you could not bear your hands upon
it. Were the house mine, my first alteration would be to
brick up the flue altogether & break an entrance into the
straight flue in Col. Bradford’s room; - which room I would
heat by warm air or else place the chimney on the West side,
where there already exists two spare flue. – I now seldom
occupy the room in Winter, unless we have company with us.
Again, in your plan you place a long passage thro’ the
present housekeepers’ room to the new dining room, without a
window as far as I can see; & you allow no antiroom to the
dining room, for laying out dishes, which is indispensable; &
the housekeeper’s room is much too far from the kitchen
& family. – The plate room marked C in your plan seems
totally detached & unprotected. There must be a
sleeping room near it. Your proposed water
closets would I imagine exactly fit the main drain; but of this I
will forthwith assure myself by sending for old Magg before he
dies:- as a lad he helped to build the drain & must know its ............
.
You have, I
perceive, the present wretched back stairs, which lets up every
vile smell all over the house. The dormitory over the
offices is highly desirable, but must have some other entrance
than the one you propose. If the stairs spring in the
powdering closet only, depend upon it every housemaid will be
with child within the twelvemonth. I have some experience
this way, having been obliged to dismiss two excellent servants,
owing to their being in contact with the men servants. However,
whatever you do to your house, your present brew house, wash
house & in fact all the offices
round the quadrangle must come down.
The wall will barely support even the present roof & are
bulged & cracked in every …………
more so, I think of late. I had
them examined last year, but if they are timbered, they must come
down entirely. The scullery & dairy walls are alone
sound, but even these would not bear any additional weight.
The Colonade is purely a matter of taste: - but do you think that
a straight line will break the length of the building? Would
not something of this kind be cheaper & answer the purpose
better? The columns to stand forward as at Dinton for
instance?
They need
not run up the height of the house but or
they might have a …………..………… ……………..
, as I believe
at Broadlands. Fours columns also would answer as well as
six.
My paper will not
hold more remarks; - perhaps I have made too many already –
I will only add that the general outline with ……..
amendments of your original plan (not including the huge library)
appears to me the better & much the
cheaper plan, let Edward say
what he pleases to the contrary.
 so that if you even placed your door quite close to
the spring of the bay
so that if you even placed your door quite close to
the spring of the bay  I am told by the sweeps directly under the beams of
the dressing room marked, then takes a round turn under the door
of the north room & this runs up I know the wall opposite the
kitchen chimney. I feel satisfied that it is not safe;
because whenever a wood fire is burnt in the grate, the strongest
smell of wood soot (which is much more volatile than coal smoke)
finds its way into the dressing room, hall & above all the
north room, which is really at such times not habitable. When
the chimney was on fire three years ago, the wainscot of the
dressing room was so hot that you could not bear your hands upon
it. Were the house mine, my first alteration would be to
brick up the flue altogether & break an entrance into the
straight flue in Col. Bradford’s room; - which room I would
heat by warm air or else place the chimney on the West side,
where there already exists two spare flue. – I now seldom
occupy the room in Winter, unless we have company with us.
I am told by the sweeps directly under the beams of
the dressing room marked, then takes a round turn under the door
of the north room & this runs up I know the wall opposite the
kitchen chimney. I feel satisfied that it is not safe;
because whenever a wood fire is burnt in the grate, the strongest
smell of wood soot (which is much more volatile than coal smoke)
finds its way into the dressing room, hall & above all the
north room, which is really at such times not habitable. When
the chimney was on fire three years ago, the wainscot of the
dressing room was so hot that you could not bear your hands upon
it. Were the house mine, my first alteration would be to
brick up the flue altogether & break an entrance into the
straight flue in Col. Bradford’s room; - which room I would
heat by warm air or else place the chimney on the West side,
where there already exists two spare flue. – I now seldom
occupy the room in Winter, unless we have company with us.